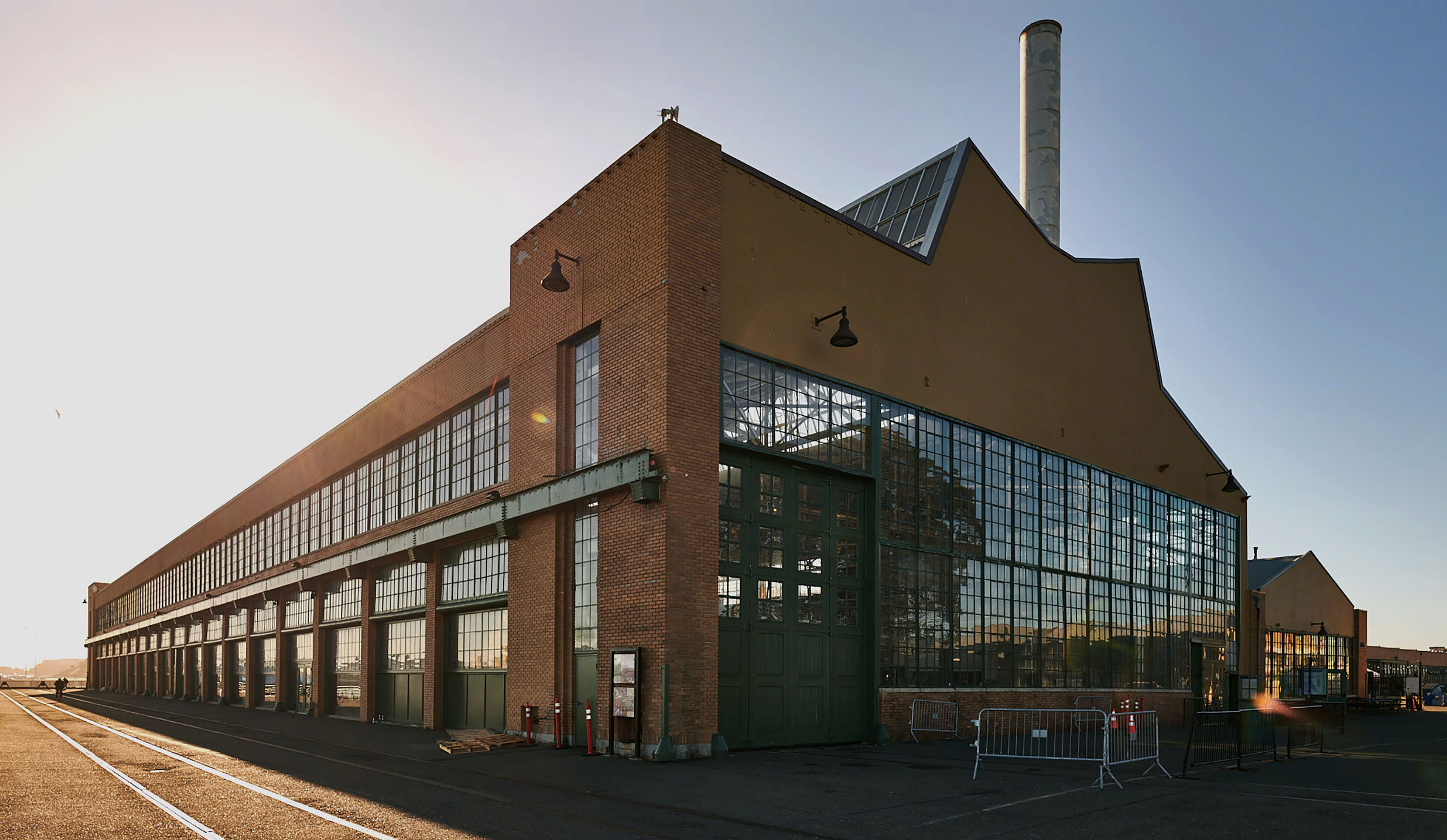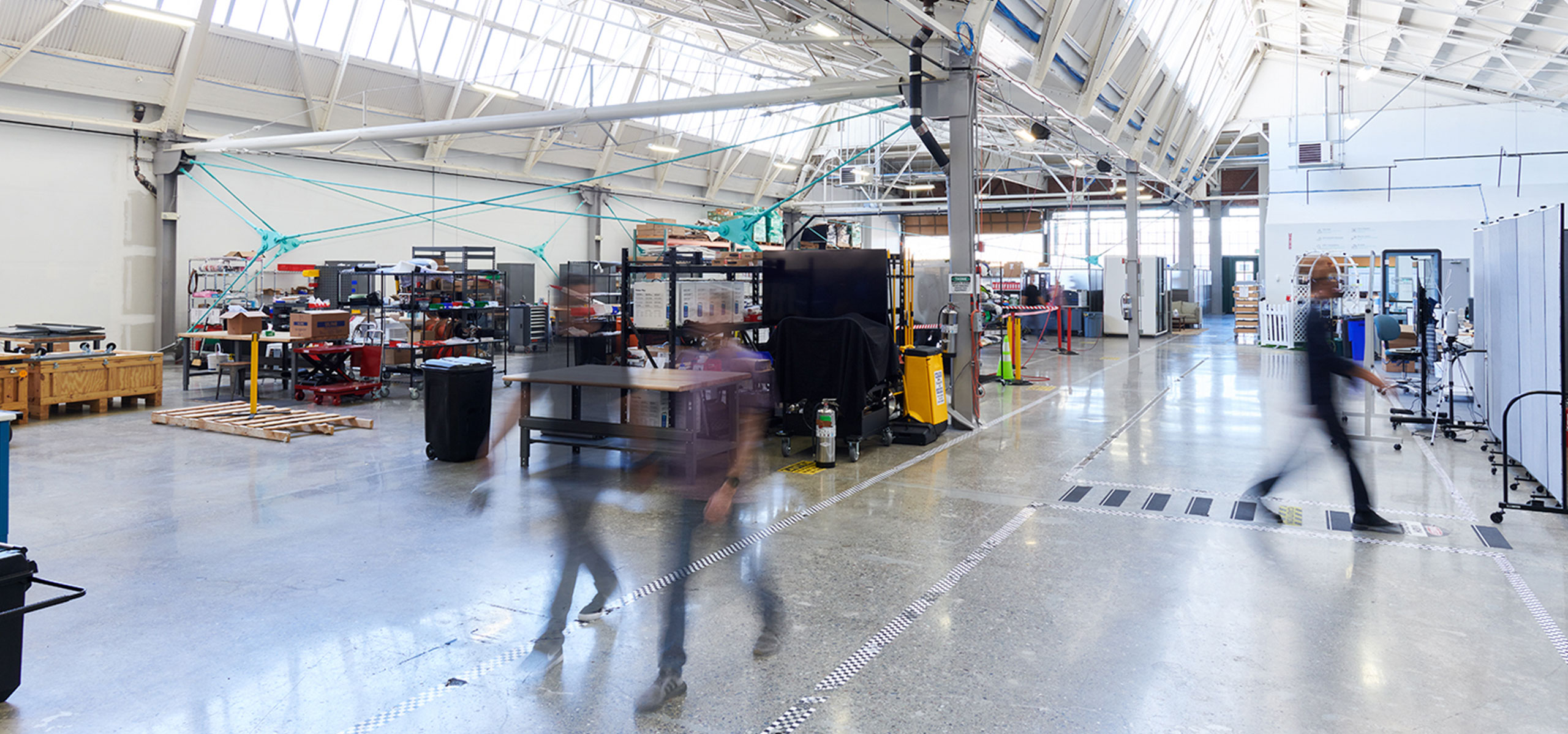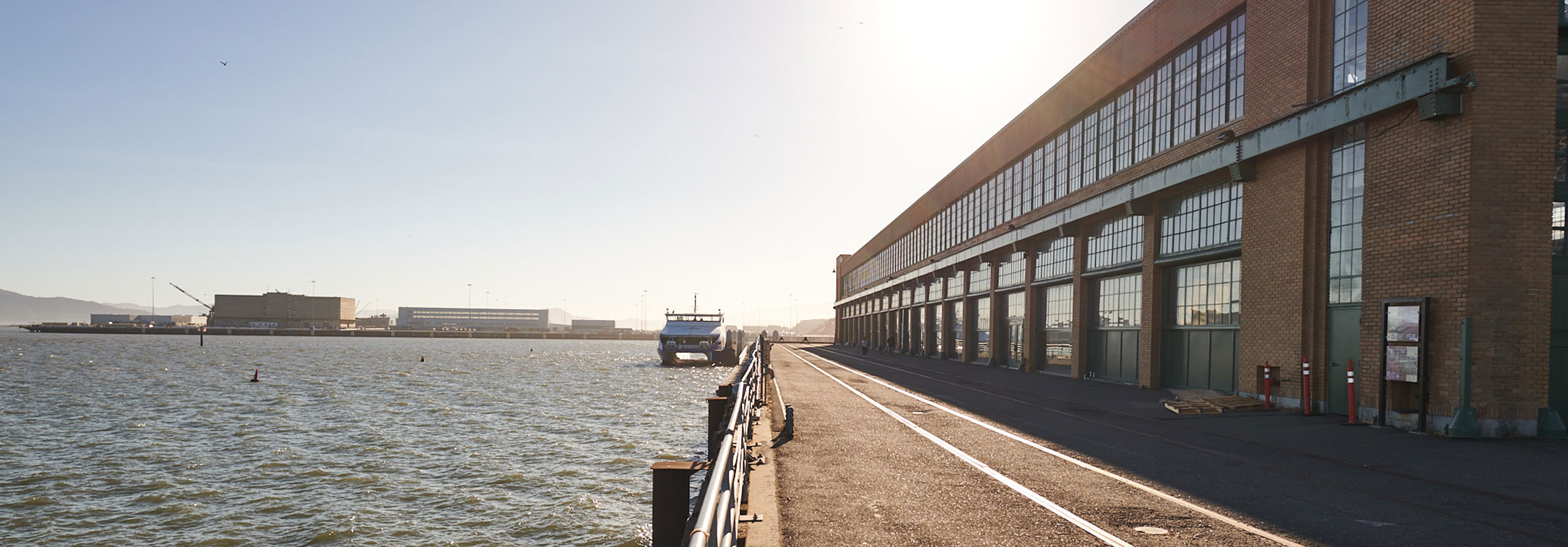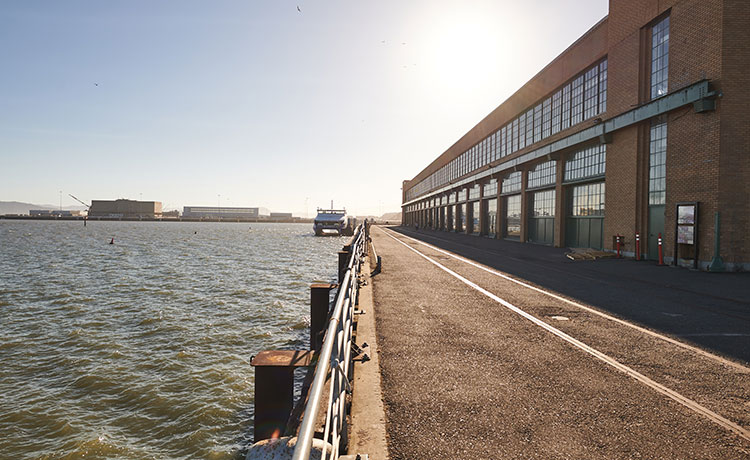Building
226,071 SF AVAILABLE
FOR INVENTION.
Ford Point is a community for big ideas—a place for innovators, creators, collaborators, leaders, and disruptors.
- FLEXIBLE ZONING FOR R&D, MANUFACTURING, FLEX OFFICE, AND RETAIL
- AVAILABILITY ACROSS 1ST AND 2ND FLOORS
- PRIVATE BOAT DOCK ACCESS AVAILABLE
- DRIVE-IN LOADING DOCKS AVAILABLE
- 3.3 MW OF IMMEDIATE POWER AVAILABLE
- ADDITIONAL 4,000A UPGRADE UNDERWAY
AN ARCHITECTURAL
ICON AT THE
WATER’S EDGE.
Located on the Richmond waterfront in Rosie the Riveter National Park, Ford Point is a historic landmark reinvented at the intersection of sustainability and accessibility.
- SPECTACULAR WATERFRONT VIEWS OF THE BAY AND SAN FRANCISCO
- SF FERRY STOP RIGHT IN FRONT OF BUILDING
- HIGH CEILINGS WITH ENORMOUS SKYLIGHTS AND OPERABLE WINDOWS FOR INCREDIBLE NATURAL LIGHT AND FRESH AIR
DESIGNED FOR
INDUSTRY.
Conceived by renowned industrial architect Albert Kahn, Ford Point is a stunning example of his revolutionary “daylight factory” design, featuring unobstructed interiors and an exposed concrete frame allowing for abundant windows and skylights admitting light and air.
Originally constructed in 1930 as the Ford Motor Company Assembly Building, extensively restored and seismically retrofitted in 2004, Ford Point is a unique mixed-use property with expansive floor plates, high ceilings, and spectacular waterfront views of the bay and San Francisco.
EFFICIENT ACCESS.
Exclusive access to each suite.
Available suite includes
loading docks.
- INDIVIDUAL TENANT ENTRANCES
- 3 ELEVATORS
- 24/7 ACCESS
- 24-HOUR MANNED SECURITY
- 961 PARKING SPACES
- 17 CHARGING STATIONS
- 14 DOCK HIGH DOORS
- 8 GRADE LEVEL DOORS
Floor Plans
FLEXIBILITY FOR EVERY NEED.
226,071 SF Available
Spaces are divisible.
Suite-by-Suite Power Breakdown
- 2801 (93,578 SF) – 909 AMPS @ 480V, 3 PHASE
+ 606 AMPS @ 208V, 3 PHASE - 1950 (19,506 SF) – 291 AMPS @ 480V, 3 PHASE +
194 AMPS @ 208V, 3 PHASE - 1800 (25,126 SF) – 600 AMPS @ 208V, 3 PHASE
- 1201 (47,059 SF) – 800 AMPS @ 208V, 3 PHASE
- 1300 (40,803 SF) – 600 AMPS @ 480V, 3 PHASE
Total 226,071 SF available
- 2-STORY DIVISIBLE SUITES
- FLEXIBLE ZONING CATERING TO A WIDE RANGE
OF USES - 16’ – 18’ CEILING HEIGHTS
- DOCK HIGH DOORS AND GRADE-LEVEL DOORS
- EXPANSIVE FLOOR PLATES
- HEAVY POWER
- 1,800 AMPS @ 480V, 3 PHASE
- 1,400 AMPS @ 208V, 3 PHASE
Suite-by-Suite Power Breakdown
- 2801 (93,578 SF) – 909 AMPS @ 480V, 3 PHASE
+ 606 AMPS @ 208V, 3 PHASE - 1950 (19,506 SF) – 291 AMPS @ 480V, 3 PHASE +
194 AMPS @ 208V, 3 PHASE - 1800 (25,126 SF) – 600 AMPS @ 208V, 3 PHASE
- 1201 (47,059 SF) – 800 AMPS @ 208V, 3 PHASE
- 1300 (40,803 SF) – 600 AMPS @ 480V, 3 PHASE


Total 226,071 SF available
- 2-STORY DIVISIBLE SUITES
- FLEXIBLE ZONING CATERING TO A WIDE RANGE
OF USES - 16’ – 18’ CEILING HEIGHTS
- DOCK HIGH DOORS AND GRADE-LEVEL DOORS
- EXPANSIVE FLOOR PLATES
- HEAVY POWER
- 1,800 AMPS @ 480V, 3 PHASE
- 1,400 AMPS @ 208V, 3 PHASE


Amenities
Industrial and office ready
SPACE FOR CREATIVITY.
Our tenants leverage intelligent building features to promote collaborative work-places, inspired teams, and the well-being of individuals. Ford Point offers the luxury of space for creativity.
- Mixed-use Zoning for Manufacturing, Distribution, R+D, Retail and Office
- Expansive floor plates and unobstructed interiors for maximum flexibility and productivity
- 16-18’ ceiling heights for uninhibited spaces
- Large Windows and skylights for superior natural light and air quality
- On-site Restaurant and Ferry Station
- Waterfront Views of San Francisco and the bay
A COMMUNITY OF DOERS.
Ford Point is home to visionary companies moving us toward a more sustainable future. Our tenants represent the innovative spirit at the heart of the Ford Point community.
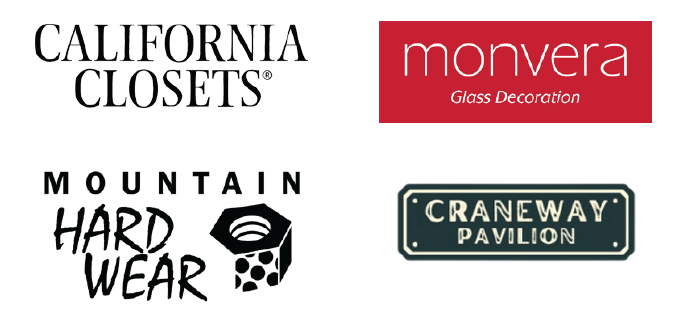
A MODEL OF SUSTAINABILITY.
Ford Point offers an ecosystem of practices to arrest climate change.
- ROOFTOP SOLAR PANELS
- RESTORED USING GREEN BUILDING PRACTICES
- RECYCLING AND WASTE DIVERSION PROGRAM
- HIGH-EFFICIENCY LED LIGHTING
- ELECTRIC CAR-CHARGING STATIONS
- EASY ACCESS TO PUBLIC TRANSPORTATION
Location
Easy access to
The best of the Bay Area
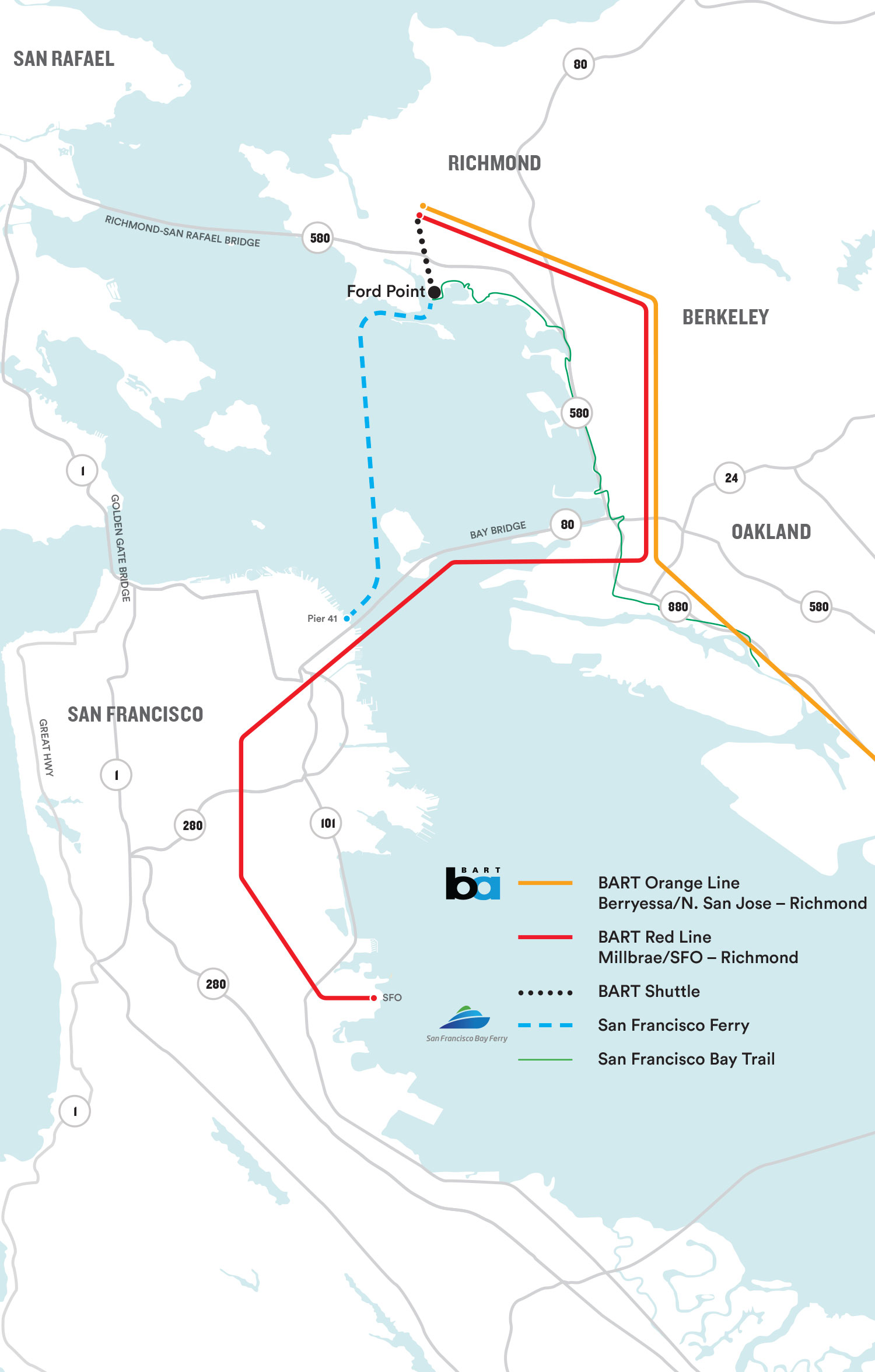
CLOSER THAN
YOU THINK.
Car
Ferry
MORE THAN YOU EXPECT.
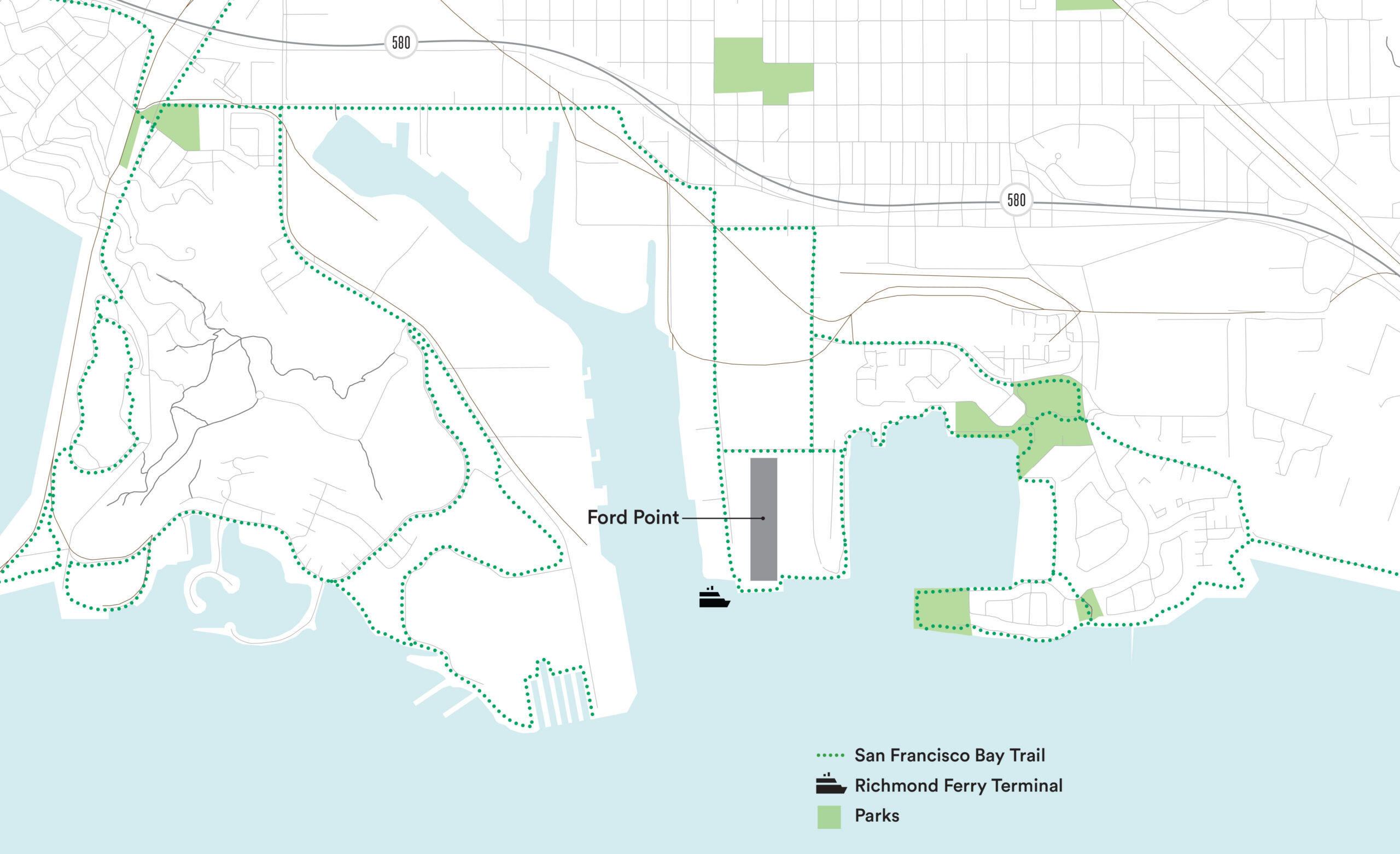
- Bay Market Kitchen
- Market Coffee
- Table 87 Pizza
- Ends Meat
- Avocaderia
- The Brooklyn Kitchen
- Blue Marble Ice Cream
- Filament at The Landing
- One Girl Cookies
- Burger Joint
- Ejen
Tommy’s BBQ
- Saks Off 5th
- Bed Bath & Beyond
- BuyBuy Baby
- Face Values
- World Market
- Micro Center
Food & drink
Tommy’s BBQ
Points of Interest
History
A HISTORIC ICON
RESTORED.
Renowned architect Albert Kahn designs the Ford Motor Company Assembly Plant, the largest auto plant on the West Coast.
The plant joins WWII production efforts, assembling jeeps, tanks and military combat vehicles, and becomes known as the “Richmond Tank Depot”. After building 49,000 jeeps and 91,000 other military vehicles, the plant reverts back to auto manufacturing.
Last Ford is assembled.
The plant closes and remains largely unused for almost 50 years.
University of California sells building to Richmond after using it for book storage.
The building added to the National Register of Historic Places.
The building sustains significant damage after the Loma Prieta earthquake.
The Rosie the Riveter National Historical Park is established to tell stories of home-front efforts at the plant, including women entering the work force for the first time.
The property undergoes a 3-year redevelop-ment plan that includes a complete seismic upgrade. The fully renovated mixed-use property, renamed Ford Point, houses businesses, a restaurant, light industrial, an entertainment space called the Craneway Pavilion, and the Rosie the Riveter WWII Home Front Visitor Center.
The Ford Point redevelopment wins the American Institute of Architects National Honor Award in 2011.
Ford Point is home to R&D, manufacturing and distribution, advanced manufacturing, flex office and retail—fulfilling its legacy of innovation.
Specifications
BUILT FOR
PRODUCTIVITY.
Built
1930
Total Sf
461,615 SF
Property Type
2-story light industrial
Zoning
R&D, manufacturing
and distribution, advanced manufacturing, flex office, and retail
Architectural Features
abundant windows
and skylights
Green Building
LED lighting, rooftop solar panels
Parking
860-space parking lot with 17 electric vehicle charging stations
Building Entrance
individual tenant entrances
Security
24-hour manned security
Access
24/7
Elevators
3 elevators
Loading
14 dock high doors and 8 grade-level doors
Electric Capacity
10,500 amps
Floor Loads
150 pounds psf live load
Ceiling Height
16' – 18'
Public Transportation
Richmond Ferry Terminal and BART shuttle
GET IN TOUCH
For more information about our Industrial
and office opportunities
